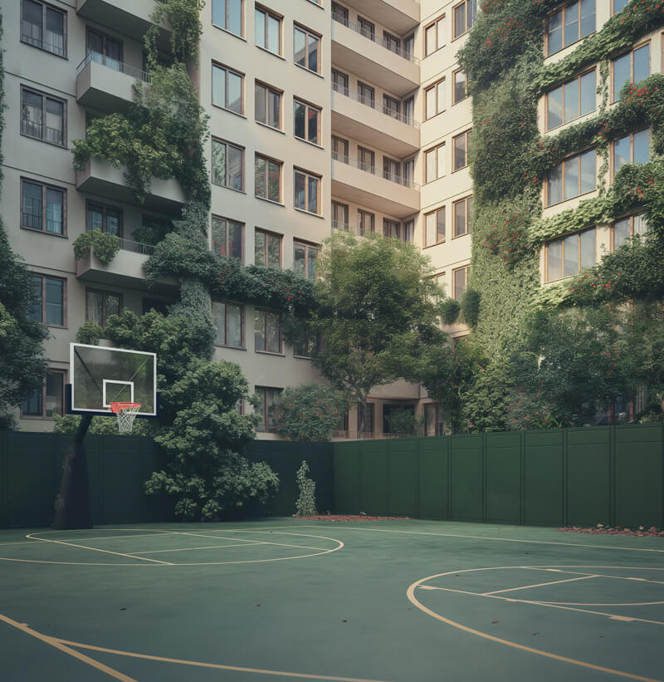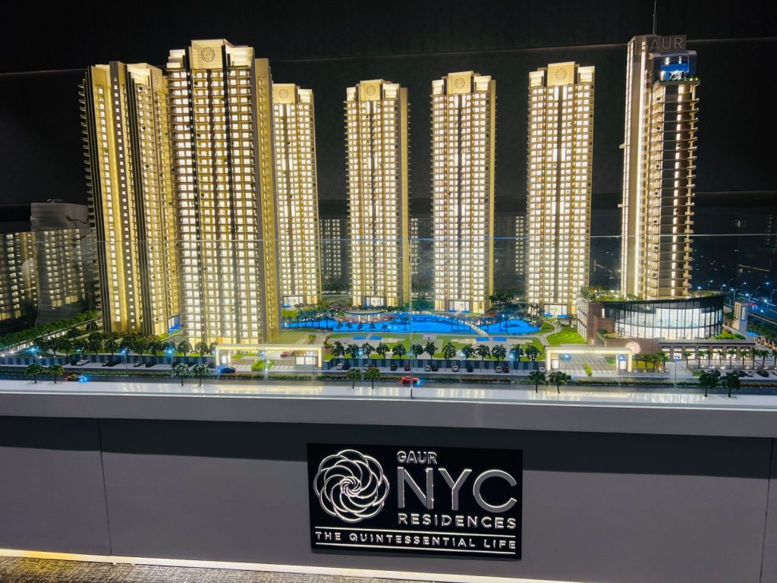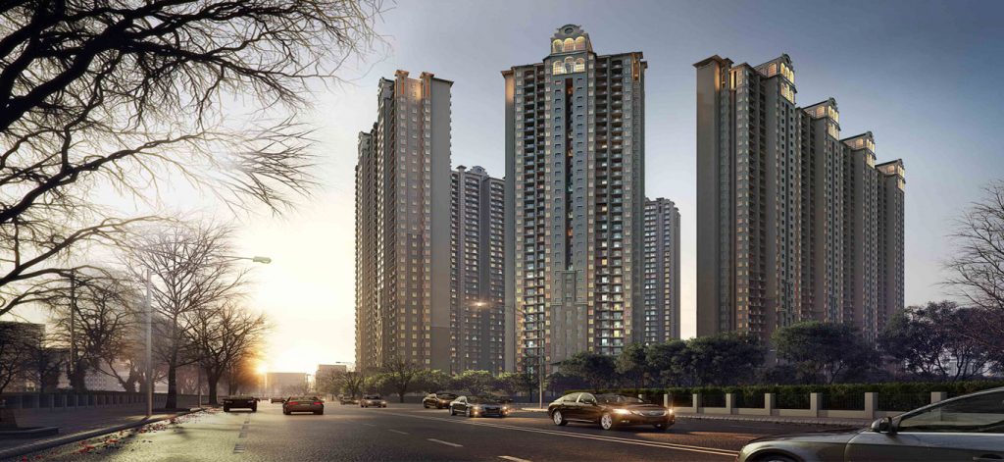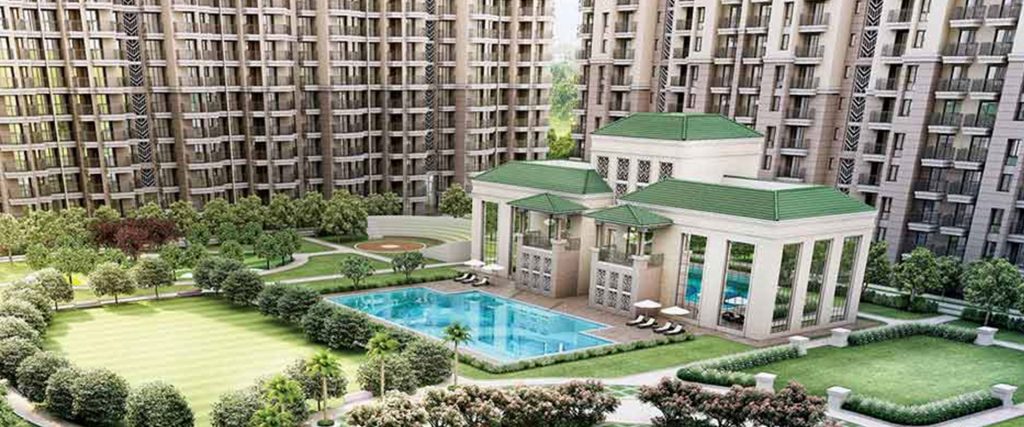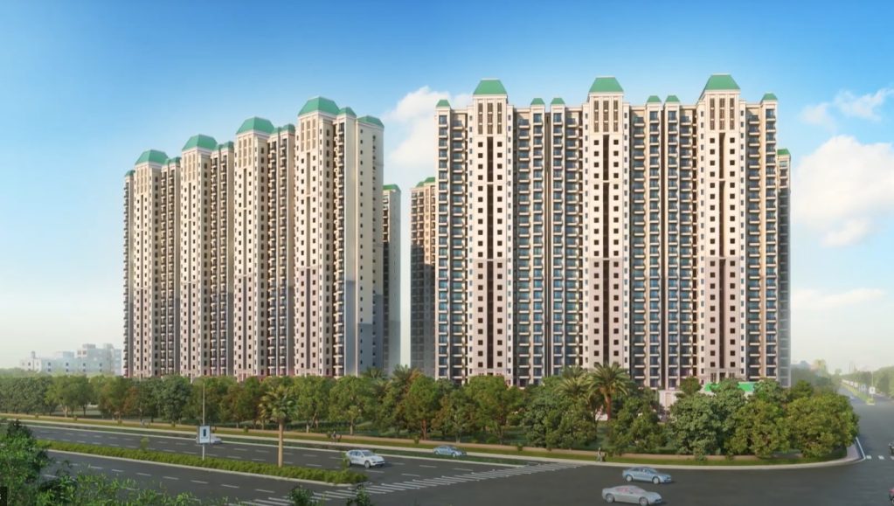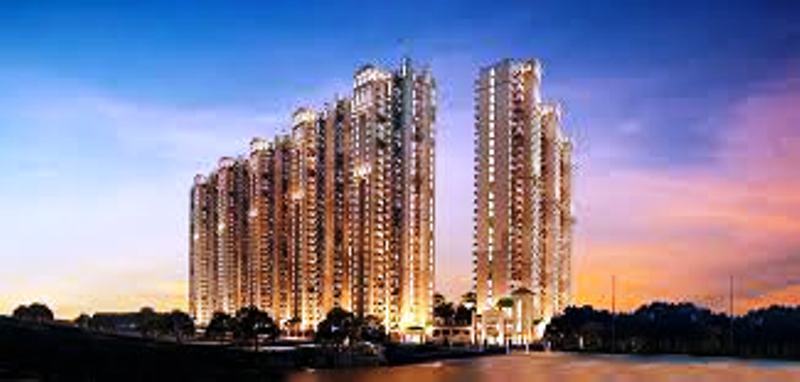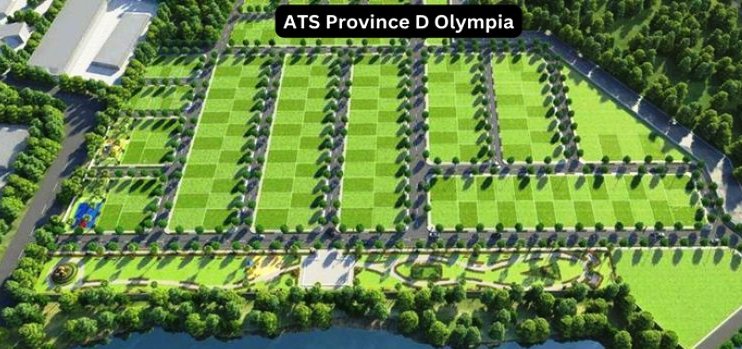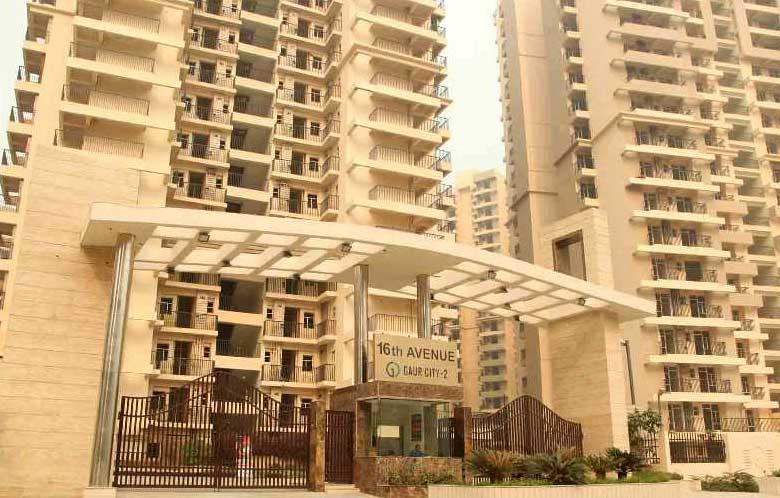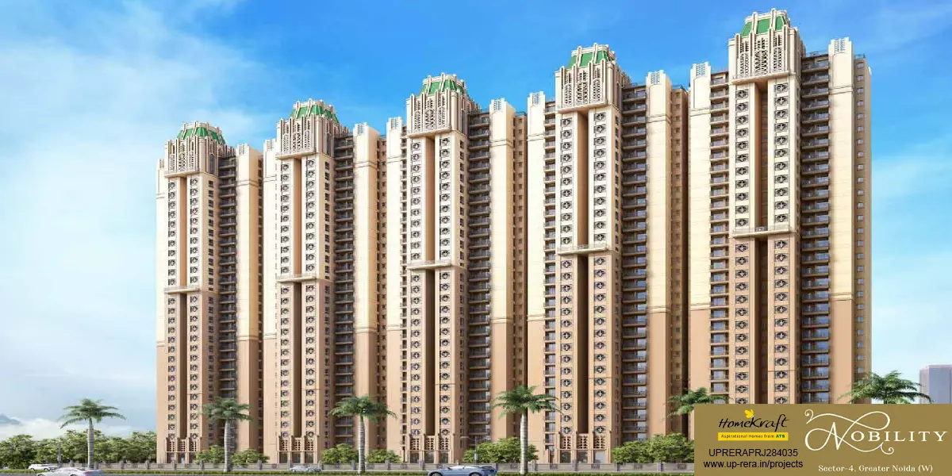Greater Noida as a residential and commercial project area gives better infrastructure, well well-developed connectivity by expressways and highways. The entire region gives connectivity to the Jewar Airport. As compared with many other developments and suburban areas in Delhi-NCR, Greater Noida stands as one of the most open and better regions. The project is not congested and is off the city limits but it gives better access by roads. Connectivity by own vehicles is easier as you get most of the roads congestion free and makes it with one of best developments to live with all comforts.
Resale properties in Greater Noida are in huge numbers and with inclusion of Greater Noida West just allows getting the most out of lifestyle needs as homes:
Trinity Triwoods: The residential project is with Trinity Triwoods as the residential project with 3 bhk, 1725 sq ft. The residential project gives you well well-developed lifestyle, and superior comforts within good units on offer. The lifestyle homes have better space, superior interiors, and better exteriors. The residential project makes with better possession date by June 25. It adds to good living standards and makes your life get the most out of residences. The comfortable residence is available for possession by June 25.
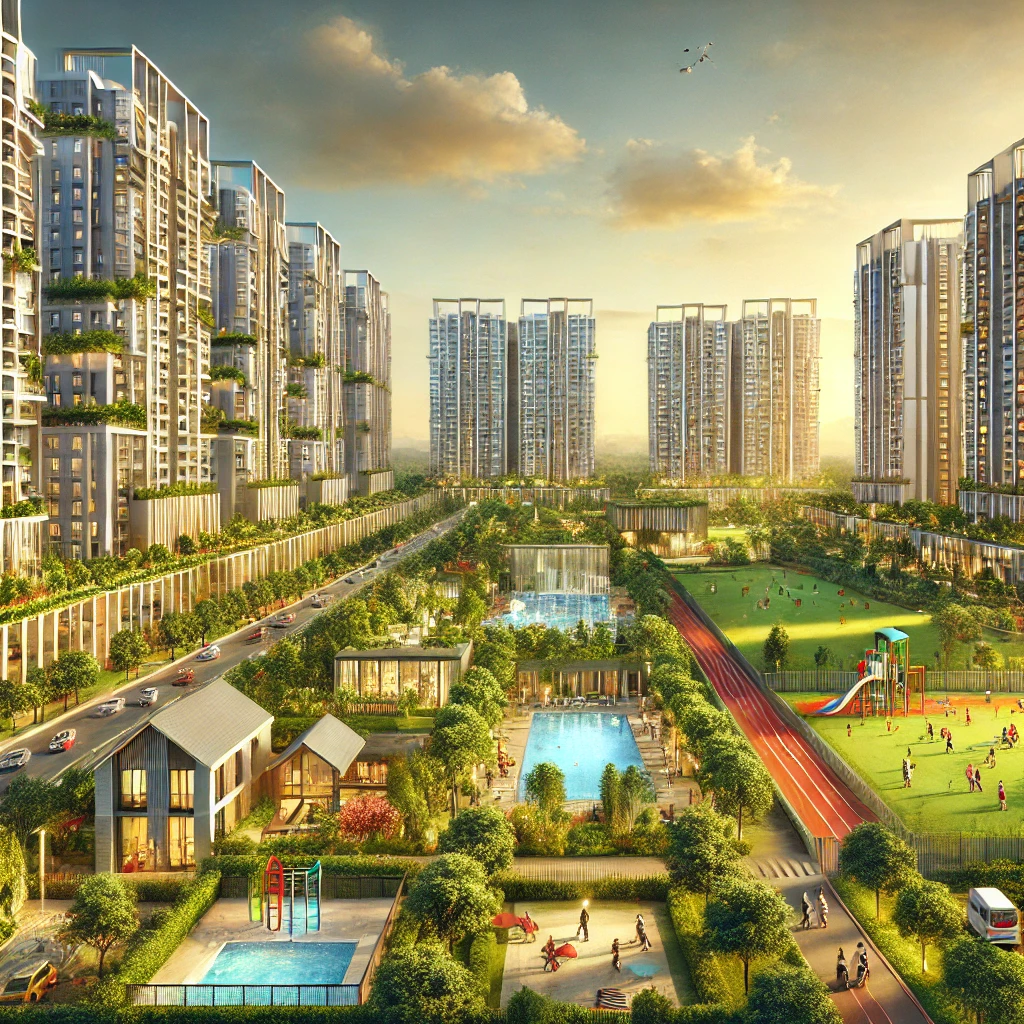
Omega 2 Greater Noida – 2 BHK House for Resale – The residential developments gives you all the necessities as you get carpet area of 125 sq ft. It gives you necessary developments with 2 bhk house that is with better super area, comforts. It gives ready to move residences with best of location at Omega Greater Noida. It is with prominent landmark develop- ments it makes ideal project to get on good resale value.
4 bhk house resale at Greater Noida: 4 bhk house gives you an ideal comfort zone for a big family. The residential project gives you some of the better ways to connect with your needs. The big and spacious homes make it ideal to stay with family and are also a good option for rentals. The residential project connects with comforts and has a luxurious contemporary house. The huge carpet area of 2835 sq ft. It gives you a location at Sector 27, Greater Noida.
2 bhk flat at PariChowk, Greater Noida: The residential project in Pari Chowk is in huge numbers. It gives better residential developments with 149 sq yards. This makes ideal comfortable homes at affordable prices and with better resale value. It gives you a best of premier locations at Alpha 2, Blok C – Greater Noida.
5 BHK house for sale at Omicron, Greater Noida: The residential project at Omicron, Greater Noida gives you one of the bigger and better residential projects. With 5 bhk houses, it gives a better super area with 250 sq meter. The project connects with ready-to-move, resale property. It has semi-furnished residences connecting to the main road and overlooks the green park. The residential project is with new construction and has 5 bedrooms, a store room, a study, and a puja room.
5 bhk house for sale at Sigma 4, Greater Noida: If you look for residences with bigger rooms and 5 bedrooms then you get good lifestyle developments as 5 bhk in Sigma 4, Greater Noida. The lifestyle homes gives you all comforts with 2000 sq ft. The lifestyle homes are with best resale homes as ready to move developments. It gives you better and beautiful homes with all comforts as eletriity and water supply.
4 bhk house for sale at Sector Zeta, Greater Noida: The residential developments give you 4 bhk house with a huge carpet area of 2800 sq ft. It has a huge carpet area of 2800 sq ft. The lifestyle homes connect with 4 bhk, 6 baths, 3 balconies. It gives good resale value to homes. The project gives you developments with a garden and park, pool all along the main road. It gives you ready-to-move homes.
5 bhk house for sale at PariChowk, Greater Noida: The residential project gives you a better 5 bhk ready-to-move home at one of the premier locations of Greater Noida. It has an area of 5335 sqft with better resale value and ready-to-move homes at affordable prices. It has good floors, water supply, and electrical supply although the residences are semi-furnished developments. ace the nest yamuna expressway

