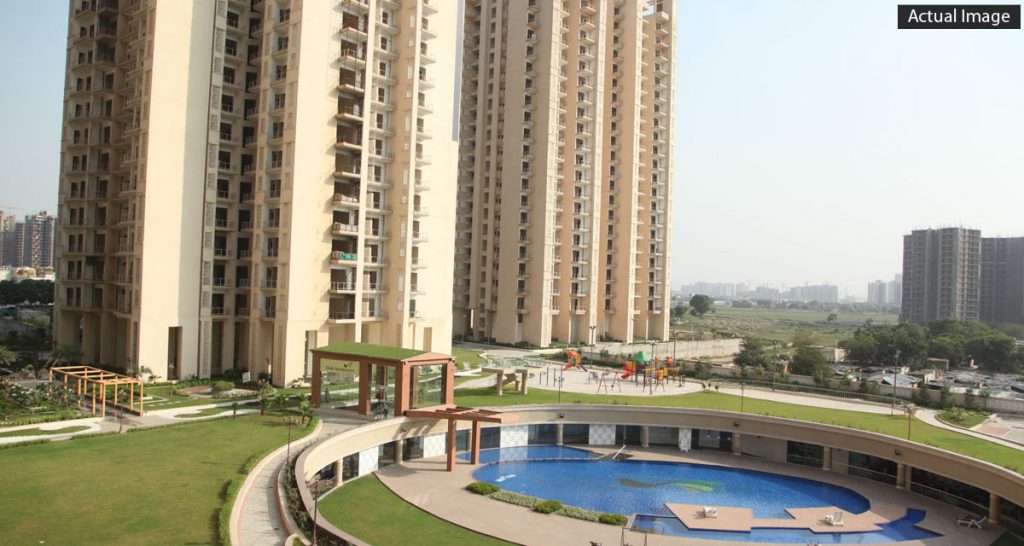
Gaur Saundaryam is a residential project that gives a peaceful lifestyle with all the comforts. The residential project gives you an elegant atmosphere that connects with the buyers and offers them a better lifestyle. The residential project is with 3 and 4 BHK residences which adds with the best of the convenient lifestyle. The project gives you one of the best location advantages as the residences are at Techzone-4, Greater Noida West. The residential project has with opulent lifestyle, creative amenities, lush green landscape. The residential project has with huge abundance of green developments with grass on all sides. It has residences that are with beautiful and spacious interiors and meticulous architectural design. The project has RERA ID as UPRERAPRJ6336. Gaur The Islands Price List / Gaur Mulberry mansions Price List / Gaur city 1st avenue Price List / Gaur Saundaryam Price List
Gaur Saundaryam is a residential project with natural light in abundance and gives your life with ease where you get better air and ventilation. The residential project offers meticulous architectural design and connects with an operational clubhouse, swimming pool, and steam room. It has a grand entrance and a fashionable glass exterior of the building. The residences have plush gardens with exquisite plants and trees that are planted well within every part of the project. The residential project has the best of the spacious living that adds with high ceilings, and beautiful balconies that look over the grounds. It adds with lavish swimming pool, international-level gym, bar lounge, and shopping center. It has centralized AC accommodation which makes it a state-of-the-art residence.
Gaur Saundaryam has a huge number of amenities as a playground, garden, swimming pool, car parking, badminton court, and power backup. It adds with tennis court, water supply, power backup, water treatment plant, banquet halls, and rainwater harvesting system. It has banquet halls, theatres, and garbage collectors. The residential project is with a swimming pool, kids pool, badminton court, gym, tennis court, jogging track, and volleyball court. There is a yoga and meditation area which makes it a promising lifestyle that connects with the needs of buyers. The residential project adds to all the comforts within the project area and residences.
Gaur Saudaryam is with residential project with a huge number of apartments size. It has 3 BHK + 2T with 1550 sq ft, 1595 sq ft, 1650 sq ft, 1740 sq ft, 1930 sq ft, The 3 BHK + 3T + S has an area of 1990 sq ft, 3 BHK + 4T + Study with area of 2005 sq ft, 2075 sq ft, 2365 sq ft, 2400 sq ft. The 4 BHK + 4T + S is with an area of 2410 sq ft and 4 BHK + 5T + S with an area of 2590 sq ft. The residential project has an area of 18 acres and a total floors of 22. It is ready to move with total units as of 2068. The residential project has a total tower of 13.
Gaur Saundaryam is with residential project that comes with many advantages. It has an environment-friendly building that comes with pre-certified Gold ratings. It has a ground floor without any traffic which makes it with safe project. The project offers 4645 sq m of club area with triple-height floors. It has well-ventilated apartments that offer ample sunlight and has spacious, thoughtful architectural design.
The specifications for the residential project Gaur saundaryam is elegant and stylish. It has vitrified tiles with better drawing, dining, entrance lobby, and kitchen. It has vitrified tiles within all the bedrooms, and ceramic tiles in toilets and balconies. The residential project has the best of the doors and windows with aluminum powder coated. It has internal doors with frames that are made of equivalent wood. The project is with good quality hardware fittings and with one wooden almirah for each bedroom. It has doors laminate flush shutter with 8”0’ heights. It has walls and ceilings finished with POP and gypsum plaster finish walls. The project has a modular kitchen with copper wire in PVC conduits and offers adequate power light points within walls and ceilings. It has one tube light with CFI light within each of the bedrooms. It adds with video door phone and main door.
The project is with the location that adds to its advantage. It is located in Greater Noida West at Techzone Iv. The residential project has a 6-lane FNG Expressway that provides it with superior connectivity. .
