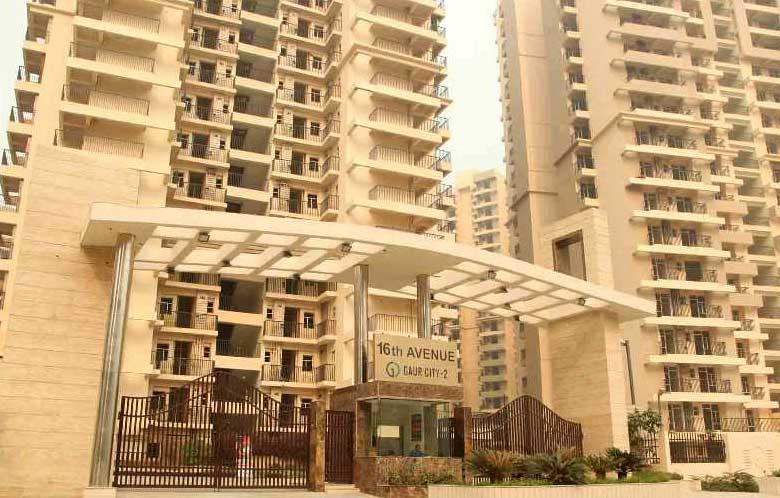Gaur City is a residential project and one of the promising plan localities in the Gautam Buddh District. The residential project offers 1 BHK, 2 BHK, and 3 BHK with good dimensions and specifications. It has a huge number of amenities and lifestyle developments that connect with the needs and aspirations of buyers. The residential project has residences with a completion certificate from the Indian Green Building Council. The residences add excellent location and infrastructure that complement the project and offer an integrated smart city project. The residential project is with one of the finest locations at Gaur City, Greater Noida West. It has RERA Specification too with RERA ID as UPRERAPRJ6742. M3M The Cullinan Floor Plan, Anthurium Noida Floor Plan, Max Estates 128 Floor Plan, Bhutani Grandthum Floor Plan, Godrej Tropical Isle Floor Plan

Gaur City has a residential project with architectural design by a renowned Singapore-based consultant. It offers hospitals near the project. There is utmost need as Guar International school near to it. The township adds with huge 7-screen multiplex at Gaur City Mall. It makes you feel at ease with a small shopping complex where you find all the necessary items from vegetables, a milk booth, and medicines. It also gives you daily items with all your needs that complement you. The residential project has been ranked as a location within one of the best regions in the Noida area. It has a newly developed location that serves all needs as state-of-the-art transportation facilities, medical establishments, and the right infrastructure with a bustling living area.
Gaur City gets some of the new developments that add ease of traffic which is one of the common issues in Delhi-NCR. The three main expressways Delhi-Merrut Highway and Ganga Expressway, DND Dlyway connect with the area. The Government has come up with the construction of elevated roads and several underpasses are connected with it. The residential project has huge 13 acres of buildings and has a total floor of 20. It has a total units of 2076 and with total towers of 12. The residential project will be completed by September 22. The premises offer 72.84 K sq meter of Sports complex. The project gives higher appreciation and good rental value. It offers a better return on investments.
Gaur City offers some of the best amenities that connect with the project buyers. The residential project has amenities such as a lift, intercom, car parking, and petrol pump. It has a jogging track, a temple, schools and colleges, a shopping center, nursing homes, and milk booths. There is a leisure, kids play area, tennis room, basketball, badminton, volleyball, gym, football field, and cricket pitch with lights for night games. It has a skating rink, swimming pool and amphitheater. There is rainwater harvesting too that adds to an eco-friendly atmosphere and conserves the water. The residential project offers better specifications with a specified number of flats per floor. It has a specific number of lifts for passengers and goods. There is a staircase that offers fire safety and makes it easy for the residents to reach downstairs. Gaur City has 1 BR with an area of 530 sq ft and 450 sq ft. It has 2 BHK with areas of 1040 sq ft, 985 sq ft. 990, 955, 855, and 745 sq ft. The 3 BHK has an area of 1375 sq ft, 1300 sq ft, 1175 sq ft, and 1185 sq ft. It is 7 km from Sector 32 Noida City Center Metro station, 9.5 km from Delhi border, and 2.5 km from NH-24.
