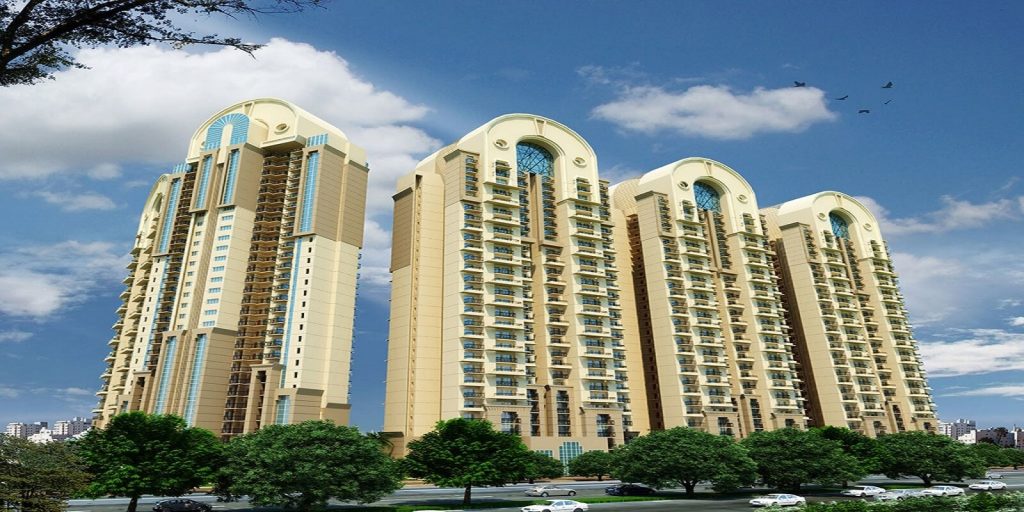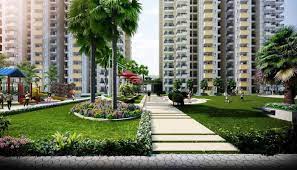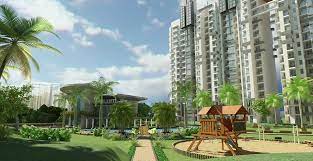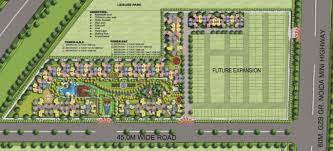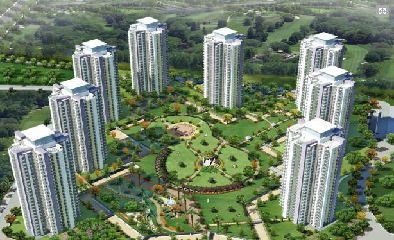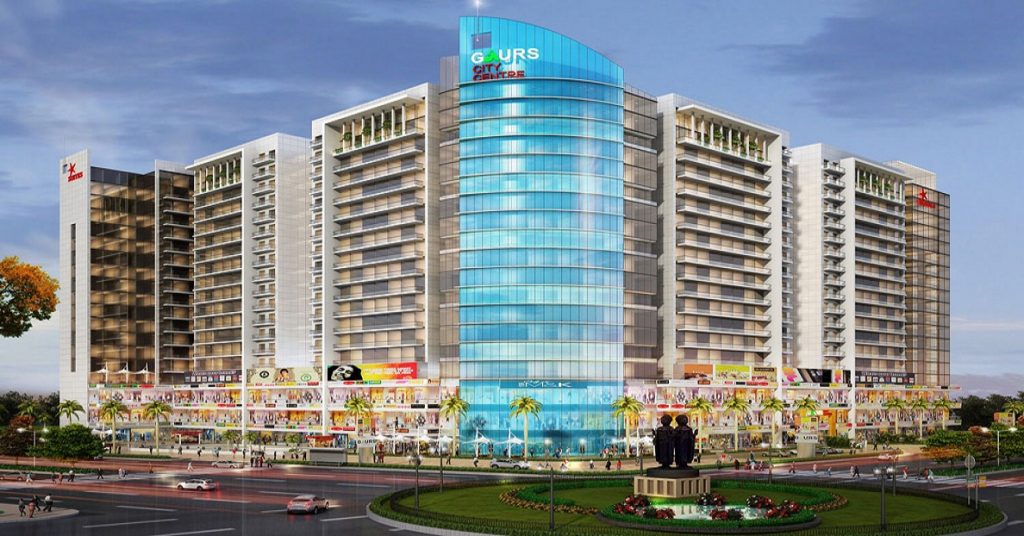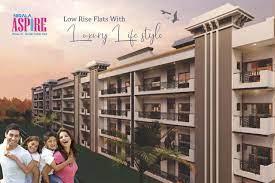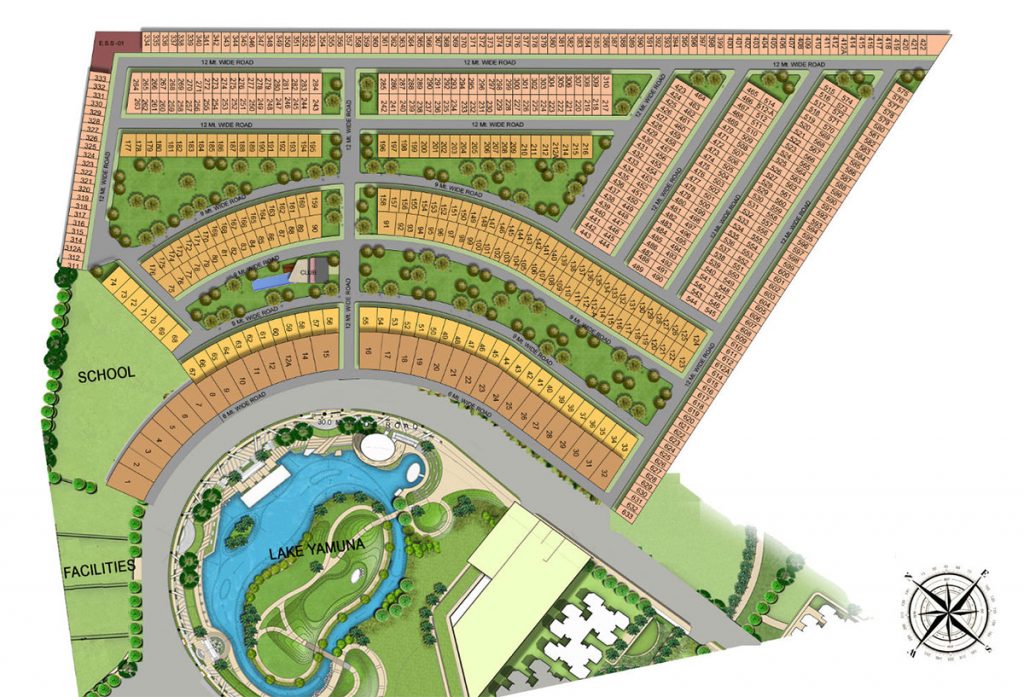
Gaur City 2 flat resale gives you an enormous opportunity to enjoy residences with a better lifestyle, and creative architecture. It has better specifications, smart amenities, and well-developed infrastructure. The residential project is with a huge number of lifestyle developments all around that including malls, multiplexes, etc. Gaur City 2-14th Avenue and with a location at Noida Extension Sector 16-C, Greater Noida. The residential project is with a project size of 4842 units with an area of 15.77 acres. The residence configurations are with 1, 2, and 3 BHK flats with an area of 450 sq ft to 1300 sq ft. Gaur City Greater Noida West / Gaur Siddhartham Resale / Gaur City 2 Flat Resale / Gaur city 11th avenue Resale
Gaur City 2 Flat resale with UP RERA registration and comes with maximum living area at great cost. The residential project is with beautiful views of open green spaces and extensive views of hills. The residential project adds the perfect escape from the lifestyle that occurs with the city’s hustle and bustle. It also gives you a peaceful and serene environment that also matches your lifestyle. It helps you to enjoy better developments that come with necessities such as a milk parlor. It has grocery stores, medical stores, apparel stores, and other big developments.
Gaur City 2 Flat resale is with residences that offer premium apartments at 1 BHK with 450 sq ft, 2 BHK with an area of 530 sq ft, and 855 sq ft. It has 2 BHK with areas of 985 sq ft, 990 sq ft, and 1040 sq ft. It has 3 BHK flats with an area of 745 sq ft, 1160 sq ft, and 1300 sq ft. The residential project is with some prominent highlights such as clubs, schools, and convenience shopping. It adds hospitals, multi-level parking, a multiplex, a petrol pump, mega sports complex. It adds to the good development of hotels and offices. The residential project is with excellent location and budget-friendly pricing which makes it a good project to invest in.
Gaur City 2 Flat Resale gives you a residential project that comes with a huge number of amenities. It thus suits your necessities and makes you feel at ease with your children’s wish granted with all sports being part of it. The residential project is with a gym, swimming pool, kids pool, badminton courts, tennis courts, and cricket. It has a kid’s play area, sand pits, basketball, yoga areas, and jogging track, cycle track. It has table tennis, a snooker, a pool, and billiards. The project is with power backup, treated water supply, 24/7 water supply, service elevators, and lifts.
Gaur City 2 flats resale offers 24/7 security, CCTV and video surveillance, fire fighting systems, and an intercom facility. The project has rainwater harvesting, sewage treatment plants, and an eco-friendly atmosphere that also with large green area. It has better specifications as master bedroom walls with oil-bound distemper, master bedroom floors with vitrified tiles, and other bedrooms floors with vitrified tiles too. The project has oil-bound distemper on walls, living area, and floors with vitrified tiles, kitchen equipment with modular kitchen, bathroom with shower panel, premium bath fittings, and geyser. The residences have an RCC frame structure too which makes it sturdy.

